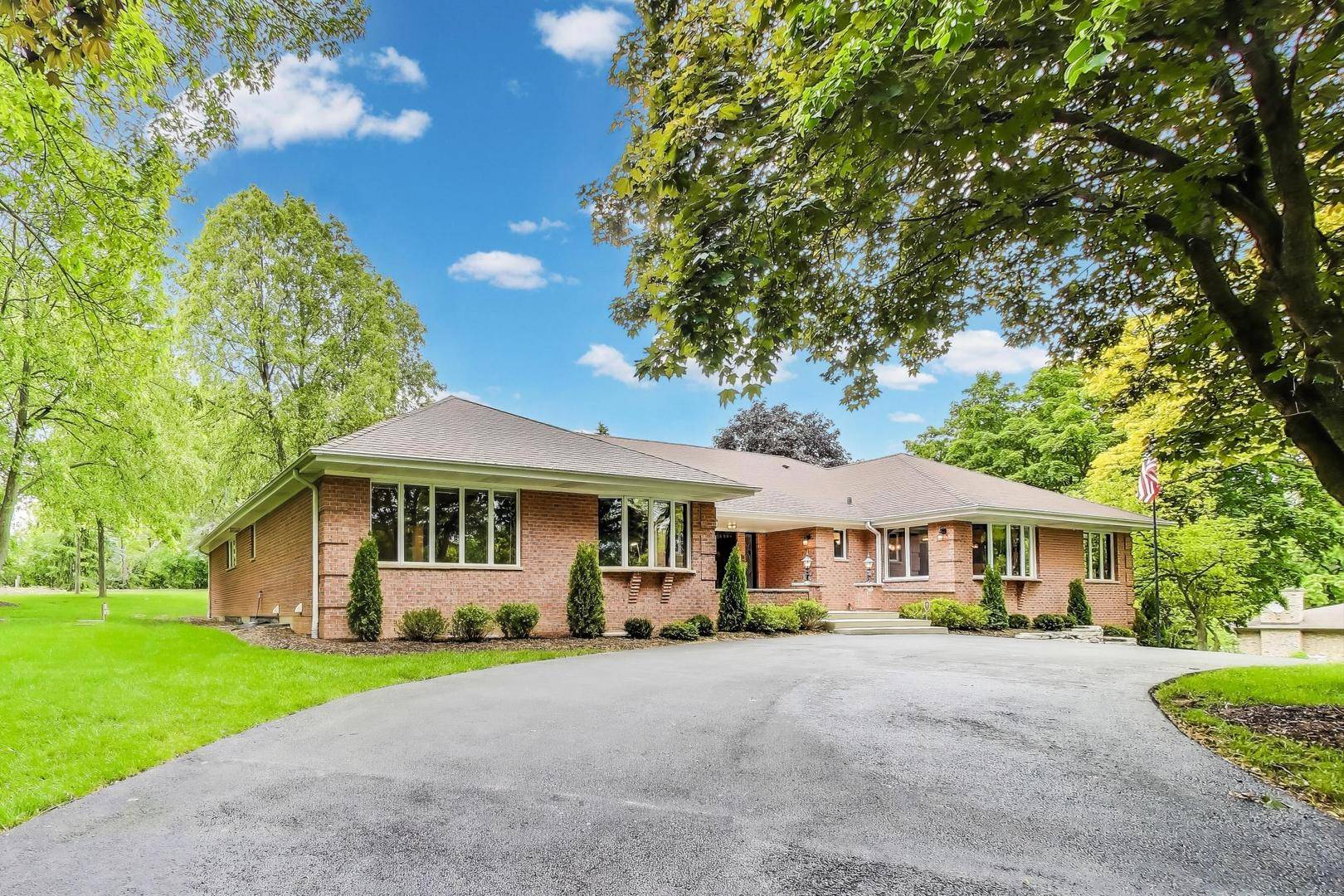$790,000
$775,000
1.9%For more information regarding the value of a property, please contact us for a free consultation.
22362 W Chestnut Ridge RD Kildeer, IL 60047
5 Beds
3 Baths
3,593 SqFt
Key Details
Sold Price $790,000
Property Type Single Family Home
Sub Type Detached Single
Listing Status Sold
Purchase Type For Sale
Square Footage 3,593 sqft
Price per Sqft $219
Subdivision Pine Valley
MLS Listing ID 12365934
Sold Date 07/08/25
Style Ranch
Bedrooms 5
Full Baths 3
Year Built 1976
Annual Tax Amount $13,826
Tax Year 2020
Lot Size 1.011 Acres
Lot Dimensions 1.01
Property Sub-Type Detached Single
Property Description
* RARELY AVAILABLE * Sprawling ALL BRICK "Pine Valley" ranch. 3,593 Sq Ft with additional 3,593 Sq ft finished space in Basement * Looking for that GOLDEN OPPORTUNITY... Here it is * Solid home built with double drywall throughout & Situated up on a hill surrounded by tons of mature trees on over an acre with a NEW circular drive * Spectacular Views * So Much NEW 2021: Furnace/AC/Iron Filter/1/2 inch Laminate Floors/Concrete septic tank/Concrete lift station tank/bedroom carpet/Ejector pump * 2022: HWH/3 Garage Openers/BSMT Carpet, paint, drop ceiling, doors, trim * Outside water spigots, Bsmt Bath remodel, 2023-2025: Gutter Leaf Guards, New Lift Station Pump, Resurface Front stoop and sidewalk, NEW Driveway, Seal Coat Driveway, Painted Garage, Exhaust Fans w/heat in 3 bathrooms, first floor painting, Heil Furnace, Washer & Dryer * This home has AMAZING bones * Extra wide 3 plus car garage * Finished basement with two additional bedrooms, full bath, entertainment space and work out area along with access to the garage * Primary bedroom has a walk in closet and newer updated bath * Move right in or continue with your own touches with further updates * the possibilities are endless, if you dream it, it can be done to this home.
Location
State IL
County Lake
Area Hawthorn Woods / Lake Zurich / Kildeer / Long Gro
Rooms
Basement Finished, Exterior Entry, Storage Space, Full
Interior
Interior Features 1st Floor Bedroom, 1st Floor Full Bath, Walk-In Closet(s), Open Floorplan, Special Millwork, Granite Counters, Separate Dining Room
Heating Natural Gas, Forced Air
Cooling Central Air
Flooring Carpet
Fireplaces Number 1
Fireplaces Type Wood Burning, Attached Fireplace Doors/Screen
Equipment Water-Softener Owned, Ceiling Fan(s), Sump Pump
Fireplace Y
Appliance Double Oven, Microwave, Dishwasher, Refrigerator, Washer, Dryer, Disposal, Oven, Water Purifier Owned, Water Softener, Water Softener Owned, Humidifier
Laundry Main Level, Gas Dryer Hookup, In Unit, Sink
Exterior
Garage Spaces 5.0
Community Features Street Paved
Roof Type Asphalt
Building
Lot Description Landscaped, Wooded
Building Description Brick, No
Sewer Septic Tank
Water Well
Structure Type Brick
New Construction false
Schools
Elementary Schools Isaac Fox Elementary School
Middle Schools Lake Zurich Middle - S Campus
High Schools Lake Zurich High School
School District 95 , 95, 95
Others
HOA Fee Include Other
Ownership Fee Simple
Special Listing Condition None
Read Less
Want to know what your home might be worth? Contact us for a FREE valuation!

Our team is ready to help you sell your home for the highest possible price ASAP

© 2025 Listings courtesy of MRED as distributed by MLS GRID. All Rights Reserved.
Bought with Yuriy Figel • eXp Realty
GET MORE INFORMATION





